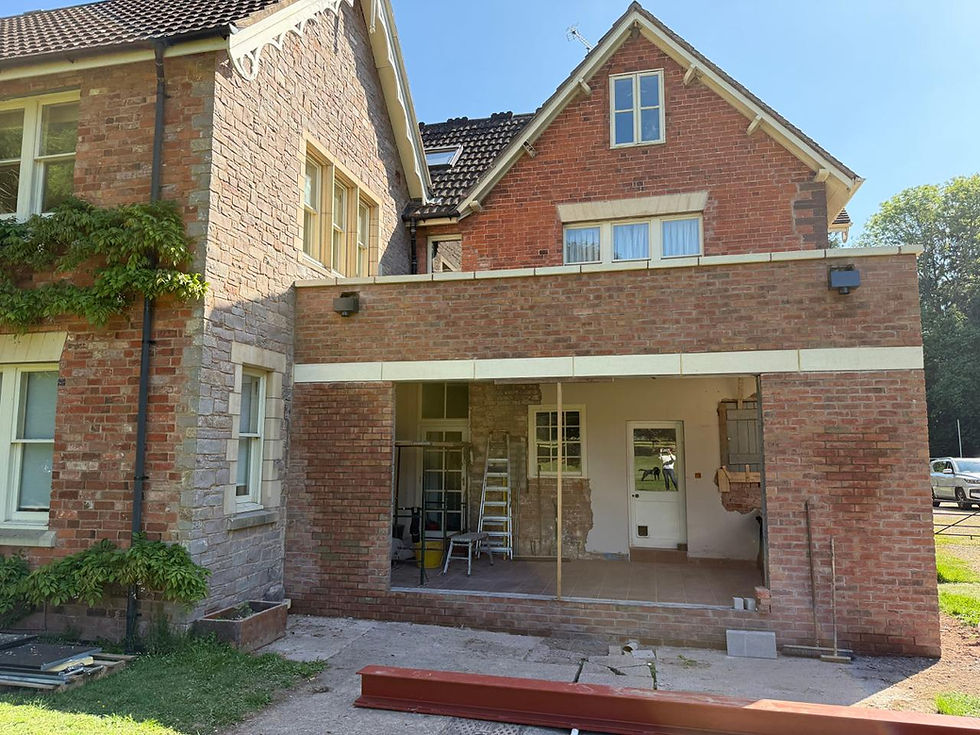Everything You Need to Know About Your Rip-In, Rip-Out Kitchen
- lventham9
- Sep 25
- 2 min read
Renovating your kitchen is one of the most exciting home projects you can take on, but it’s also one of the most involved. A new kitchen doesn’t just appear overnight — there’s a clear process that takes you from the removal of your old cabinets all the way through to the installation of your brand-new space. Here’s everything you need to know about what to expect with a rip-in, rip-out kitchen.
Step 1: Removing Your Old Kitchen
The process begins with carefully taking out your existing kitchen. Old cabinets, worktops, and appliances need to be removed before any new work can begin. When creating your kitchen, our designers can accommodate any appliance, so whether you’re investing in brand-new ones or keeping your existing favourites, we’ll make sure they’re included seamlessly in the design.

Step 2: Plumbing Adjustments
Once the space is stripped back, a plumber will step in to handle any necessary changes. This might include movingpipework to accommodate a new sink location, setting up plumbing for appliances, or upgrading outdated systems to meet modern standards.
Step 3: Electrical Work
Next comes the electrics. An electrician will ensure your kitchen is set up safely and efficiently, whether that means adding new sockets, moving existing ones, or preparing the wiring for integrated appliances and modern lighting schemes.

Step 4: Plastering the Walls
With the services in place, the walls often need a refresh. Plastering ensures you have smooth, even surfaces ready for tiling, painting, or any other finishes you’ve chosen for your kitchen design.
Step 5: Preparing the Floor
Before the new flooring goes down, a screed layer may be applied to create a level base. This is especially important if you’re moving from one flooring type to another or if the subfloor isn’t in great condition.
Step 6: Installing Your New Kitchen
Finally, the part you’ve been waiting for — the installation of your new kitchen cabinets, worktops, and appliances. This is where we come in! Our expert fitting team will take the time, care, and consideration that fitting a bespoke kitchen deserves. It’s not as simple as flat-pack furniture; it takes precision, skill, and a trained eye to ensure every detail is perfectly in place.

A rip-in, rip-out kitchen renovation is a journey, but each step is vital to achieving a result that’s both beautiful and functional. By understanding the process — from removing your old cabinets to the final installation — you can feel confident and prepared as your dream kitchen takes shape with Minerva Design.
Ready to start your kitchen journey? Have questions or queries about the process? Arrange A Private Showroom Appointment with our expert designers, who are ready and waiting to guide you through each stage, offer free and friendly advice, and answer all of your burning questions.
Thanks for reading!
Laura x




Comments