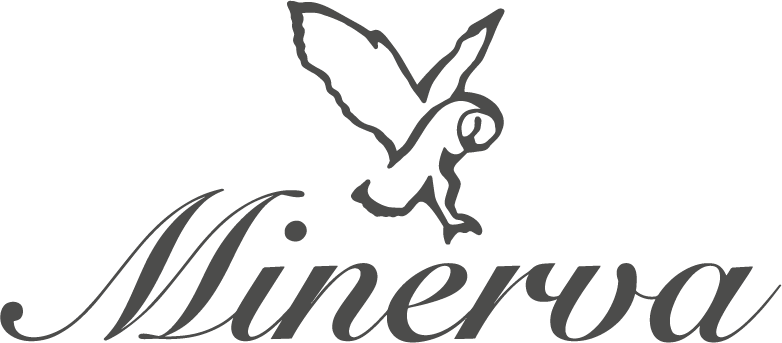Your Minerva Kitchen Journey — Part One: Design & Measure
- lventham9
- 5 hours ago
- 2 min read
A bespoke kitchen is a journey — one made with patience, precision, and a deep understanding of how you live. At Minerva, we’ve created a thoughtful process that takes you from your first idea to the moment you stand in your finished space. This two-part blog series gives you a behind-the-scenes look at what to expect, starting with the very first steps: Design and Measure.
We understand the upheaval that comes with changing your kitchen. Whether you’re renovating a period property or building a new home from the ground up, the path is rarely as straightforward as it sounds. Our aim is to make your experience with Minerva as seamless and considered as possible — from your initial design meeting to the final brushstroke on your cabinetry.

Stage One: Design
Every Minerva kitchen begins with a private appointment at one of our showrooms. The calm, welcoming spaces are designed to give you a quiet moment to explore what we do without distractions. Here, you’ll see our cabinetry collections, discover our paint palette, and start to get a sense of what your dream kitchen could look like.
One of our experienced designers will guide you through the showroom, answering your questions and listening carefully to your ideas. This isn’t a hard sell — it’s a conversation. We’ll talk through layout, functionality, design style, and storage solutions, helping you find clarity on what matters most to you.
After your visit, our design team will begin to bring your ideas to life with detailed 3D renders and drawings. These allow you to visualise how your kitchen will sit within your space — and give us a clear foundation to refine, tweak, and perfect your layout before moving forward.

Stage Two: Measure
Once you’ve finalised your design, we move into the technical part of the process. One of our skilled CAD technicians will visit your home with precision tools — lasers, levels, and a trained eye — to take accurate measurements of your space.
These measurements are used to produce a complete set of detailed plans and elevations. With these in hand, your bespoke kitchen is ready to be handed over to our workshop team in Stoke Edith, where the crafting begins.

In the next post, we’ll take you behind the scenes of our Craft and Fitting stages — where skilled hands, timeless materials, and careful installation bring your kitchen to life.
In the meantime, if you’d like to learn more, you can Request A Complimentary Brochure, Arrange A Private Showroom Visit, or explore over 100 real Minerva kitchens on Our Project Page. Each one tells its own story — and yours could be next.
Thanks for Reading!
Laura x




Comentários